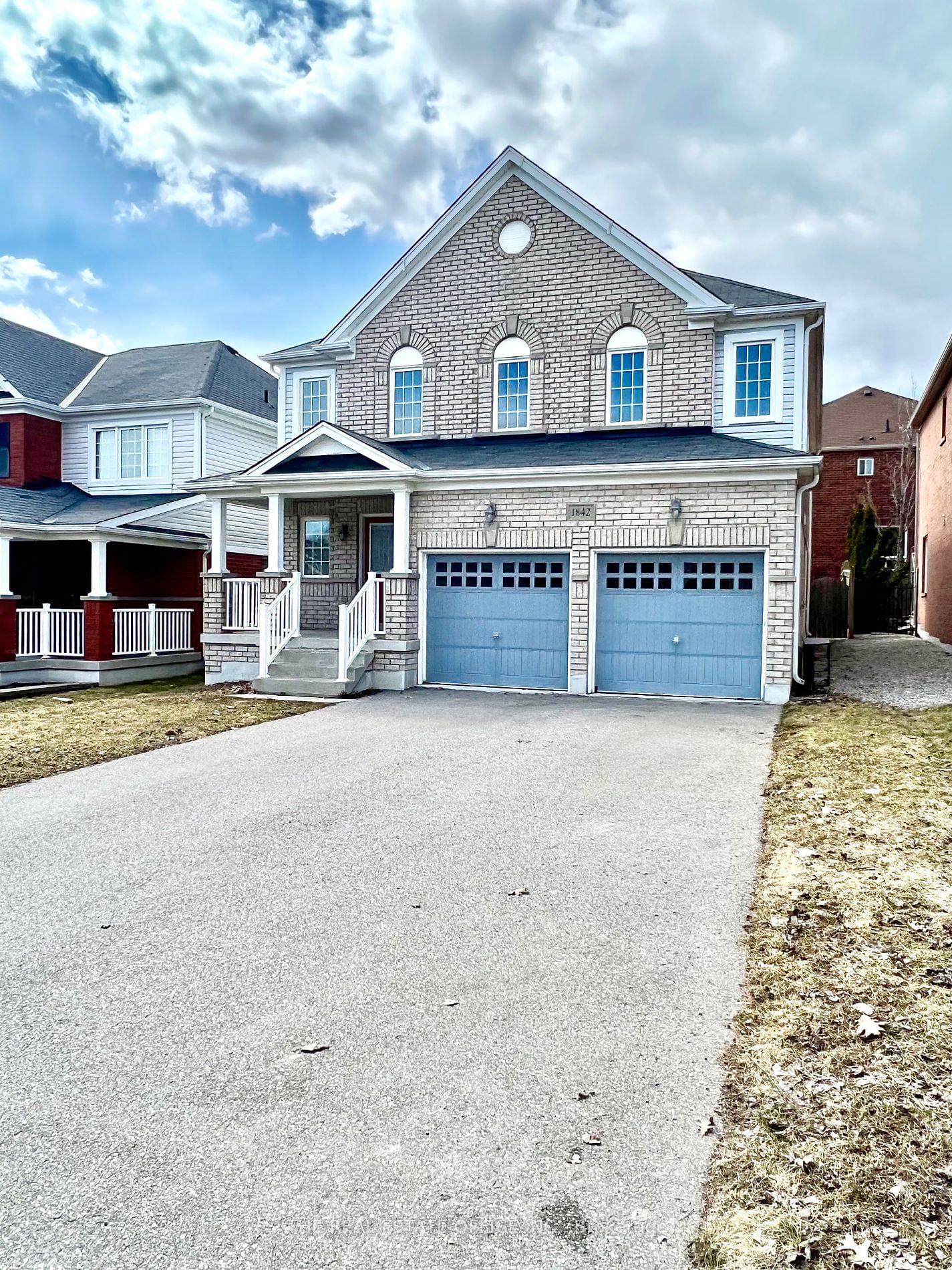$3,400 / Month
$*,*** / Month
4+1-Bed
3-Bath
2500-3000 Sq. ft
Listed on 5/8/23
Listed by THE REAL ESTATE OFFICE INC.
All Brick Great Gulf Home In North Oshawa Situated In The Amenity-Rich Area Of Taunton And Harmony Road. Lots Of Sun Covered Porch With Double-Door Entry Leads To Natural Light-Infused Open-Concept Design. Lots Of Space To Entertain. Family Room Accented With Decorative Columns. Hardwood Floor In Formal Dinning & Hallway. Spacious Family Room W/Marble Surround Gas Fireplace, Open To Breakfast Area. Kitchen With S/S Appliances & Lots Of Storage. Upstairs Features 4 Large Bedrooms & Bright Study Loft Perfect For Home Office. Double Door Entry To Primary W/ 5Pc Sumptuous Ensuite & Large Walk-In Closet.
Include; S/S Stove, S/S Fridge & S/S Dishwasher. All Electrical Light Fixtures, Washer And Dryer. High Efficiency Furnace. Main Floor Laundry Room With Access To Garage. No Sidewalk. Access To Go Transit, Highways 407 And 401
To view this property's sale price history please sign in or register
| List Date | List Price | Last Status | Sold Date | Sold Price | Days on Market |
|---|---|---|---|---|---|
| XXX | XXX | XXX | XXX | XXX | XXX |
| XXX | XXX | XXX | XXX | XXX | XXX |
E5959740
Detached, 2-Storey
2500-3000
10
4+1
3
2
Attached
6
6-15
Central Air
Unfinished
Y
Brick
N
Forced Air
Y
110.00x40.07 (Feet)
Y
